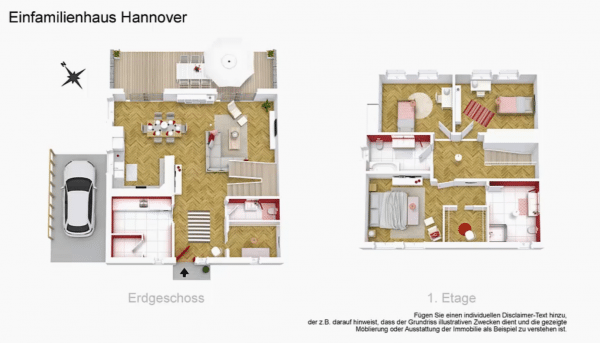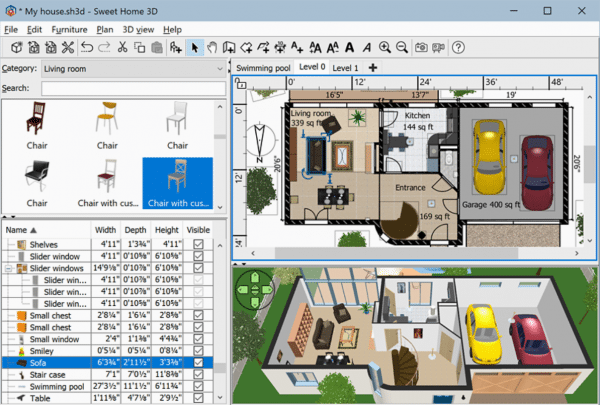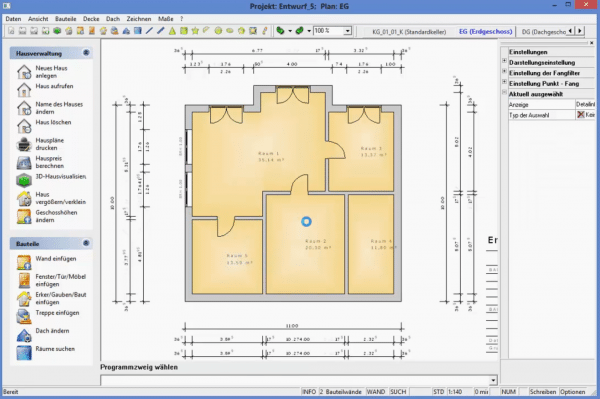If you want to draw the floor plan of your apartment or even plan an entire house, floor plan software can help you. In the following we introduce you to several tools that you can use either online or on your PC.
RoomSketcher
With RoomSketcher you can easily plan your floor plan online. All you have to do is create an account. More features can be added with a paid update starting at $ 49 per year. RoomSketcher focuses not only on the floor plans, but above all on the furnishing and design of your room or house. You can even plan in smaller details such as curtains and rotate the room model in three-dimensional space.
The free tool is completely sufficient for rough planning: you can draw a template in the correct scale and then adapt a 2D floor plan and furnish the rooms. Garden design is also included. With the paid Pro version, you can also set up your floor plans three-dimensionally and insert color adjustments. You can also use the dimensions entered to calculate areas directly.
 RoomSketcher offer you many options for the design of your room or house.
RoomSketcher offer you many options for the design of your room or house. SweetHome 3D
In Sweet Home 3D is a free tool for planning of buildings and for creating floor plans. For most planning, the online version is sufficient, with which you can get started straight away without downloading. If you want to save the corresponding floor plan, you have to register or download the software. Once you have the approximate digital floor plan including walls and windows, you can easily add more details such as color elements or furnish the room with furniture.
You can draw your floor plan with your mouse and keyboard using straight, curved and sloping walls. You can also specify precise dimensions to make it easier for you to carry out your planning later. Of course, doors and windows can also be inserted in order to calculate the later openings in the building. You can insert markings in the construction plan for important notes. For example, each room can be named directly or the orientation of the house can be adjusted using a compass rose..
 With Sweet Home 3D you can easily create 3D models of your dream project.
With Sweet Home 3D you can easily create 3D models of your dream project. my house planner
The meinHausplaner floor plan tool is available in a free and a paid version from € 39.95. It is software that you download onto your computer. With meinHausplaner you can not only plan the interior including furniture, windows and walls, but even the whole house.
The free version displays advertisements, but can otherwise be used as normal. You can choose from seven variable house templates in all versions. In the free version there are also eight fixed house templates available - in the paid versions up to 550. Of course, you can also plan freely in all versions to adapt them to your ideas. A 3D view is available in all versions, just like the standard 2D view and the print function in A4. If you want to print in larger scales, you would have to use one of the chargeable versions from € 99.95. The most important difference between the free version and all paid versions is probably the flexibility in the entire house planning:In the free software, you can only plan one floor at a time. As soon as you spend the money on the software, you can plan several floors and a roof, as well as draw in more than five flights of stairs.
 With meinHausplaner you can create detailed floor plans.
With meinHausplaner you can create detailed floor plans.